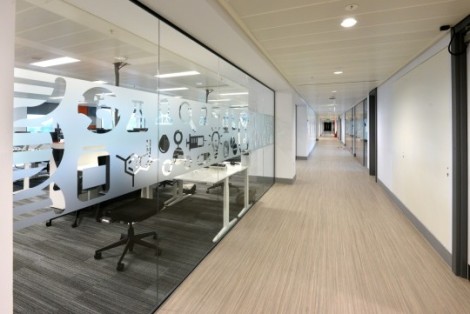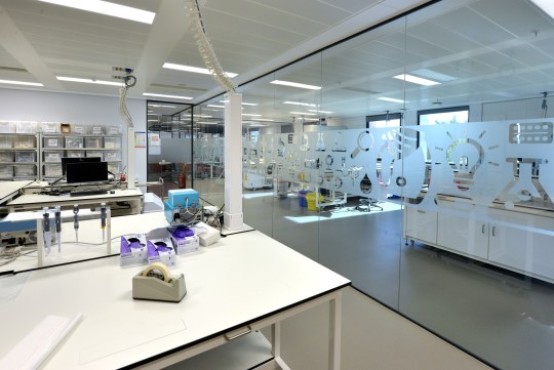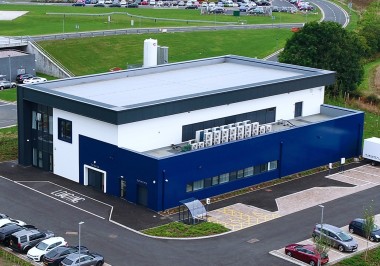
Expansion of GSK's Manufacturing Capacity Through Innovative HVAC and Cleanroom Solutions.
In 2013, Merit was appointed by GlaxoSmithKline (GSK) to design and deliver its new HVAC system for its Ware site, where our team successfully rationalised 23 Air Handling Units (AHUs) into six larger, more efficient units. By employing an innovative rooftop 'air ring main' solution, we not only enhanced operational efficiency but also reduced the installation period by an impressive 12 months.
This initial project success paved the way for a deeper collaboration, ultimately leading to a £30 million suite of projects aimed at expanding GSK's manufacturing capacity.
As part of GSK’s global real estate restructuring initiative, known as ‘Project Places’, our work facilitated the relocation of 400 R&D staff to a refurbished and extended Building 5. This redevelopment was essential for providing cutting-edge laboratory, cleanroom and collaborative spaces necessary to meet the growing demand for GSK's innovative portfolio.
Central to our approach was the use of Building Information Modeling (BIM) through Revit, which enabled a streamlined, integrated design and construction process. We established rigorous BIM protocols early on, allowing for effective communication and collaboration among all project stakeholders.
As the Principal Contractor, our team undertook a comprehensive scope of work, which included designing, building and commissioning chemistry labs and extensive GMP Grade D Cleanroom Suites, totalling 6,000m² of lab space and 2,500m² of cleanroom facilities.
To meet the ambitious timelines of these projects, we implemented a dual-phase strategy, utilising an on-site team alongside a prefabrication team. By prefabricating M&E laterals for both the Chemistry and OSD labs, we ensured construction proceeded smoothly while adhering to the strict 40-week delivery program.
This collaboration exemplifies how strategic partnerships and advanced technologies can drive significant improvements in operational efficiency and project outcomes in the pharmaceutical industry.
- Client
- GSK
- Location
- Ware
- Sector
- Life Sciences
- Project
- Principal Contractor for Suite of Projects to Expand Manufacturing Capacity
Key Features
- Merit was responsible for the design, build and validation.
- Managed complex live site operations, coordinating construction, break-in and commissioning works.
- Developed extensive corporate office areas, collaboration spaces, meeting rooms and write-up areas.
- Oversaw a building extension with Grade D GMP cleanroom areas and a modular partition system.
- Executed fast-track projects with phased handovers for early client occupation.

Key Outcomes
- Successful rationalisation of HVAC systems, reducing installation period by 12 months.
- Awarded a £30m suite of projects, enhancing GSK's manufacturing capacity.
- Designed and constructed 6,000m² of chemistry labs, meeting rooms and offices.
- Developed 2,500m² Grade D Cleanroom suites with a two-storey extension.
- Delivered extensive value engineering solutions, optimising project budget and costs.
- Majority of works self-performed by Merit, significantly reducing schedule and quality risks.








