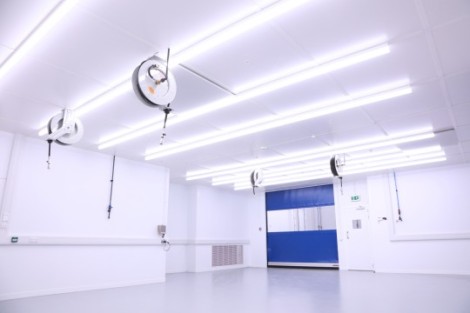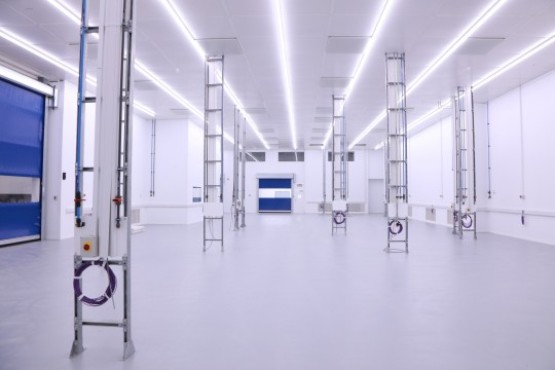Merit’s Cutting-Edge Facility Design for Rolls-Royce
In June 2016, Merit was selected to design and fit out a cutting-edge composites manufacturing pre-production facility (CTAL) for Rolls-Royce at their site in Filton, Bristol. This complex project involved the transformation of part of Building 185, known as the Defence Aerospace Building, into a specialised facility intended for the development of next-generation fan blades made from advanced carbon materials.
The project encompassed a comprehensive scope of work that included not only structural and architectural design but also civil engineering, mechanical and electrical (M&E) services, steelwork, cleanroom construction, research laboratories and mezzanine plant decks. Additionally, Merit successfully delivered a new cold store and a substation to support the facility’s operational requirements.
Collaboration was a key component of this project. Merit worked closely with Rolls-Royce and Maber Project Planning to guide the entire process from concept design to detailed execution. A significant achievement was the complete redesign of the HVAC systems to utilise fan filter units (FFUs), yielding improved technical performance and reductions in both capital and energy expenses.
The project was delivered between June 2016 to September 2018, in close proximity to an active production facility. Merit implemented robust logistics and traffic management strategies to ensure minimal disruption to ongoing operations, as well as stringent security measures to safeguard the site.
Following the successful delivery of Project CTAL, Merit was awarded additional works involving existing cleanroom areas. This included extensive foundation works, relocating single door sets to new positions, upgrading gas supplies, and refurbishing office spaces (MR1 and MR2), along with necessary electrical installations.
Adaptation and responsive design management were critical throughout the project, particularly given the evolving nature of the work. This strategic approach reinforced Merit’s reputation as a reliable partner capable of delivering complex projects within the aerospace sector.
- Client
- Rolls Royce
- Location
- Bristol
- Sector
- Aerospace
- Project
- Design & Fit-Out of this new Pre-Production Facility (CTAL)
Key Features
- Combination of cleanroom manufacturing, laboratories and temperature-controlled metrology suites, alongside general office and high-profile reception areas.
- Strategically located adjacent to live military jet component production to prevent operational disruptions.
- Effective management of multiple stakeholders throughout the project.
- Value engineering resulted in a 7% cost saving on the tender price, reduced energy consumption and improved reliability.
- Construction methodologies aligned with Rolls-Royce standards and requirements.

Key Outcomes
- Complex Facility Development: Successfully redesigned part of Building 185 (Defence Aerospace Building) into a state-of-the-art composites manufacturing pre-production facility.
- Comprehensive Design Integration: Delivered concept through detailed design, including structural and architectural components, civils, mechanical & electrical (M&E), steelwork, cleanrooms and mezzanine plant decks.
- Cleanroom Expertise: Utilised Merit’s cleanroom design knowledge to address key client needs, focusing on temperature control, air velocity and vibration isolation.
- Seamless Collaboration: Worked effectively with the client team and Maber Project Planning (architects) to ensure a smooth project process and support.
- Follow-up Works: Awarded additional civil works for existing cleanroom areas.






