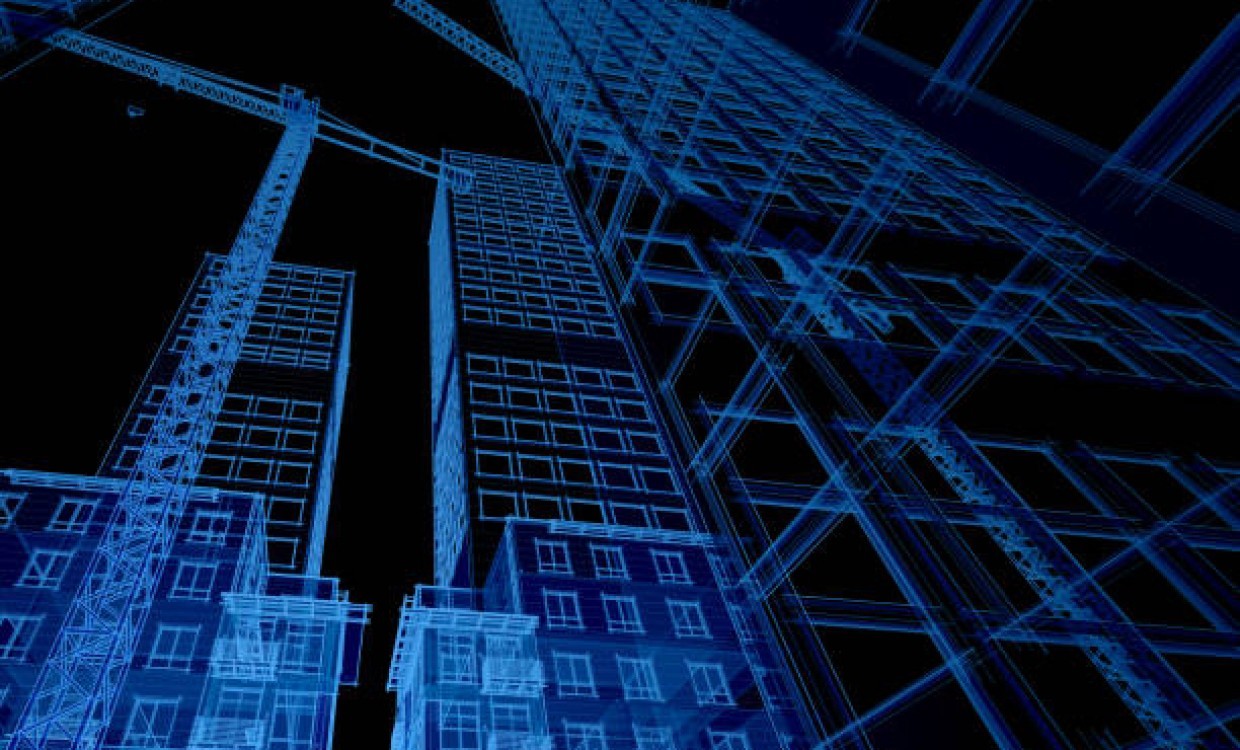

Merit is leading the way by utilising the benefits of a targeted BIM approach to construction within our Design process. But what is BIM?
BIM (Building Information Modelling) is a process which allows engineers, architects, and other construction professionals to create and manage project information from start to finish in a single 3D model.
Before BIM became the standard, construction models were planned using blueprints, however, this 2D format made it difficult to visualise the real-world dimensions of a project. CAD helped to combat this difficulty by transitioning into a 3D model allowing for clearer visuals. BIM is now the standard; however, it offers much more than just a 3D model.
The information-rich model created using appropriate technologies allows for a collaborative process between departments. The process provides a digital description of every aspect of the project from conception to completion.
While a BIM model can provide information on the specifications of a build, including a project’s detailed geometry, it also allows for continuous real-time monitoring of the build right the way through to the asset’s real-world usage.
Using BIM technology can allow for a more accurate guarantee of a project’s time and cost management in the same digital space as the project’s technical details. This advancement in single digital space collaboration is providing huge benefits within the construction industry and Merit is truly at the forefront of this advancement.
Read more about the true potential of BIM from Merit’s Technology Director, Hugo Testa in BIM TODAY.



